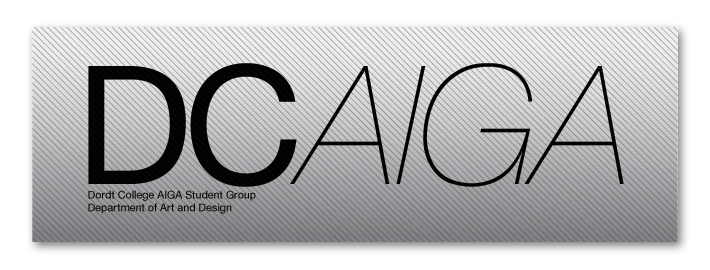
David Versluis and Nelson Wynia
“a little bit of cathedral in it”
2015
15'H x 10'W x 1'D
Welded aluminum, powder coated chrome
Aluminum skeletons from Kooima Laser Cutting
Dordt College Commission and Permanent Collection—Science Building Addition. Photographs by Carl Fictorie ©2015
The design and title of this piece is inspired and responds to this quote by engineer and writer Samuel Florman:
“Not only cathedrals, but every great engineering work is an expression of motivation and of purpose which cannot be divorced from religious implications. This truth provides the engineer with what many would assert to be the ultimate existential pleasure.
I do not want to get carried away with this point. The age of cathedral building is long past. And, as I have already said, less than one quarter of today’s engineers are engaged in construction activities of any sort. But every man-made structure, no matter how mundane has a little bit of cathedral in it, since man [humankind] cannot help but transcend himself as soon as he begins to design and construct.”(1)
- Florman, Samuel C. The Existential Pleasures of Engineering. 2nd ed. New York: St. Martin’s Griffin, 1996. 125. Print.


L: David Versluis (designer) and Nelson Wynia (welder) installing hanging brackets and five foot x ten foot aluminum panels. Read More......

















































